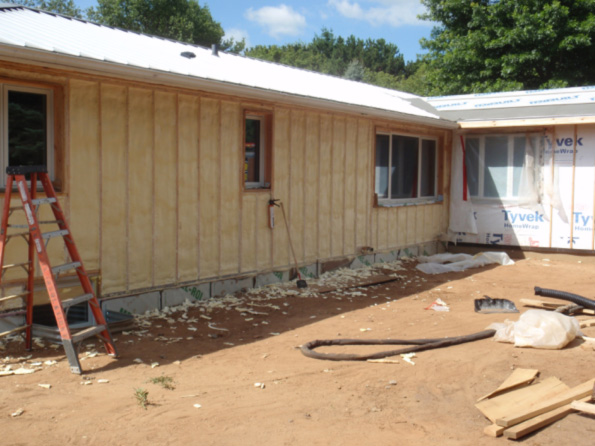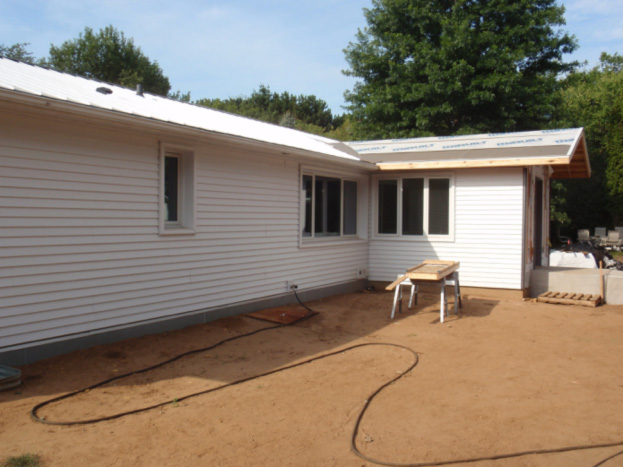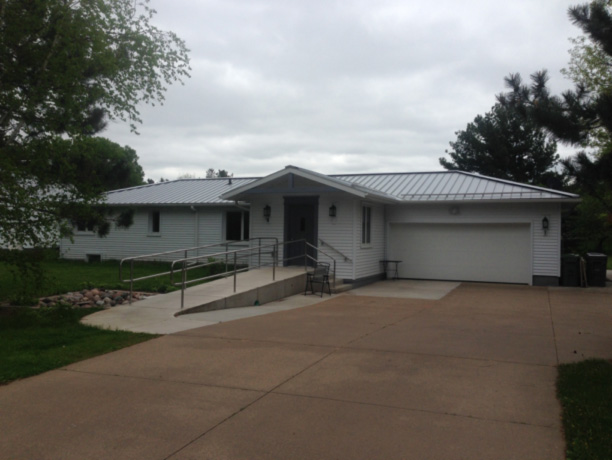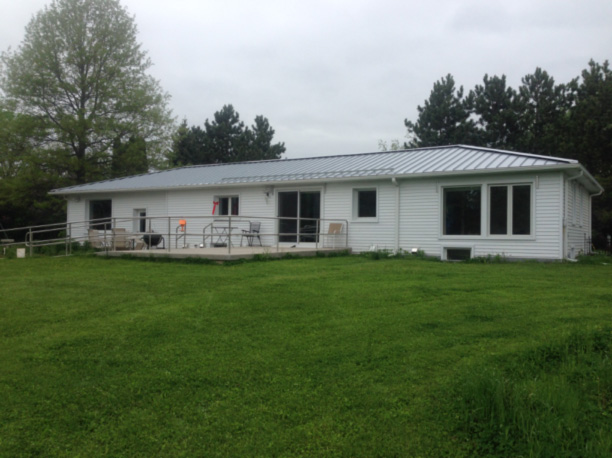Dickerson's Positive Energy Home
 |
| Dickerson's Positive Energy Home |
When we came on site, most of the original exterior features of this house were still intact. As shown in 1, the windows were original Andersen casements and the siding was the original cedar panel siding.
 |
| Figure 2 |
Before we started the biggest part of the mission, the Dickerson’s had already improved their attic insulation. Their house was in need of a new roof and that was the perfect time to have unlimited access to the attic. The blown fiberglass insulation was vacuumed out of the attic. Once all the fiberglass was removed, custom venting chutes were installed. These chutes are to provide ventilation to the attic space. The attic was then insulated and air-sealed with 8” of open-celled spray foam. Truss systems are notorious for seasonal movement and often cause sheetrock cracking and nail pops. Open-celled foam retains the ability to be flexible. It will allow the framing members to move without compromise to the insulation and more importantly air sealing. Another key factor to using open-celled foam was the blowing agent. When foam is applied, the blowing agent forms bubbles or pore that create the foam. At the time the attic was insulated closed-celled foam was only available with a blowing agent containing chlorofluorocarbons. Open-celled foam used a much safer and non-toxic blowing agent, water. After the foam installation, the pre-existing fiberglass was blown over the foam. The new standing seam steel roof was then able to beinstalled. The overall attic insulation is rated at an R-80.
We were here to add exterior insulation to the walls, above grade and below. The basement being mostly finished gave us little ability to do anything from the inside. It was decided to use Insulated Concrete Forms (ICF). ICF’s are interlocking forms, made of rigid expanded polystyrene foam, that are individually dry-stacked and filled with concrete. In order to install the ICF’s, it was necessary to excavate around the house.
 |
| Figure 3 |
To support the new foundation wall, we needed to install an engineered extension to the existing foundation footing. As shown in 2, the footing was then coated with an impermeable coating to prevent moisture transmission from the ground into the new foundation. It is known that water will migrate vertically in concrete. This moisture can cause added humidity load to the interior environment and cause problems within the buildingstructure. Because of this migration it is code to use only pressure treated lumber when in contact with concrete. This framing member is able to resist rot, but it also transfers moisture intountreated members that are susceptible to problems. It is our best practice to prevent this moisture transfer.
In 3, you can see the ICF wall that has been backfilled. The top of this wall was also coated with an impermeable layer to further protect the structure from moisture transmission. The logo on the wall is actually a peel and stick waterproofing membrane. This is to prevent lateral water penetration. Not only does it protect against rain water, but the soil also retains water that could be wicked by the foundation. It also protects the insulation from becoming saturated. Saturation can cause the insulation to loose over half of its insulating capability. The basement walls are rated at an R-40.
We built a second exterior wall on top of the ICF wall. We used 2x6’s for the framing members and built plywood bucks for the window and door cavities. Closed-cell foam insulation was then installed continuously from the existing house sheathing to the outside of the 2x6 wall for a total depth of 9”. At the time of this foam installation closed-cell foam technology had evolved to using water for a blowing agent. Closed cell foam has a better insulating value than the open cell foam previously used in the attic space. It also adds rigidity to the overall wall structure. The framing members of the exterior wall are not as susceptible to movement as the trusses. The high rigidity of closed cell foam will not be an issue in this application. The above grade exterior walls are rated at an R-60.
 |
| Figure 4 |
4 shows the insulated wall with the Thermotech triple pane windows installed. With the extensive attic and wall insulation the windows were known to be the weakest link. Thermotech provides arguably the best performing window on the market. They claim their windows perform 20% better than the European style Passive Haus Windows. The window frames are made of fiberglass. Unlike a wood, fiberglass is a durable and water resistant product that will last for years with no aesthetic defects. The glazing was specialize for each wall. The north and west walls were modeled for heat retention. Multiple layers of Low-E film added extra insulating capabilities. The south and east walls were modeled for solar heat gains. With thinner Low-E films, these windows would allow the heat from the sun to enter the house and help with the heating needs of winter. The roof overhang over the south windows will provide complete shading during the peak of summer. In efforts to avoid over heating in the fall when the sun begins to lower, removable awnings were made to provide needed shading.
The wall was then sheathed with 1/2” CDX plywood and wrapped with Tyvek Home Wrap. The Home Wrap was flashed over and taped to the waterproof membrane. As seen in 5, steel siding and window wraps were installed for a long lasting low maintenance cladding. Behind the siding is a drainage plane. A drainage plane is a space left behind the siding using furring strips to provide a place for water that has penetrated the siding to be able to drain. It also allows the movement of air to allow the back side of the siding to dry. This installation method is critical to the longevity of a siding product, especially when using wood or any manmade clapboard siding. It was thought that it would also help to lengthen the life span of the steel siding used. The window wraps were a custom bent piece of coil stock that made a continuous connection from the window to the house wrap. It was sealed at the window with caulking and at the Home Wrap with flashing tape. The combination of the window wraps, Home Wrap and the foundation membrane provided a consistent barrier from water penetration. We emphasize the importance of water control. Water is the cause for almost all building failures. Attention to detail shouldn’t start at the trim phase. Keeping water out is the most important thing for a healthy home.
 |
| Figure 5 |
A bi-level concrete patio was installed in the back yard to utilize outside space while providing accessibility to the rear entrance. A sidewalk and ramp were installed to allow accessibility to the back patio from the driveway. The front entry was also made accessible with a concrete ramp. ADA stainless steel guardrails were installed on all raised areas.
Along with the renovation of the house, a detached garage was also built on the property. The two bay garage was built to withstand extreme storm conditions. It was also designed to passively keep the interior temperature above freezing throughout the harsh winters. The south facing wall harnesses a bank of windows to allow solar heating. The walls, ceiling and underside of the roof deck are insulated with closed-cell spray foam. Along with the spray foam, 4” of rigid foam board insulation was also installed outside the foundation and exterior walls to further help retain the suns energy. The roof pitch was chosen to optimize grid-tied solar production of the 9.32 kW Sun Power photovoltaic solar system. According to Solmetric Corporation the most beneficial angle around the Eau Claire area is 38°. Sun Power panels are 21% efficient and lead the market in overall production.
The Dickerson’s utilize time-of-day rates from their utility company. Prior to the installation of the PV system they bought power for $.22 between the times of 7:00am to 7:00pm. From 7:00pm to 7:00am their rates were only $.06. Adjusting their living habits, they minimized their daytime electrical usage and utilized the off-peak rates. The power they now produce during the daytime is being sold back to the utility at their usage rate of $.22. When analyzing the rate in which they sell their power, the PV system return is equivalent to a system four times the size.

